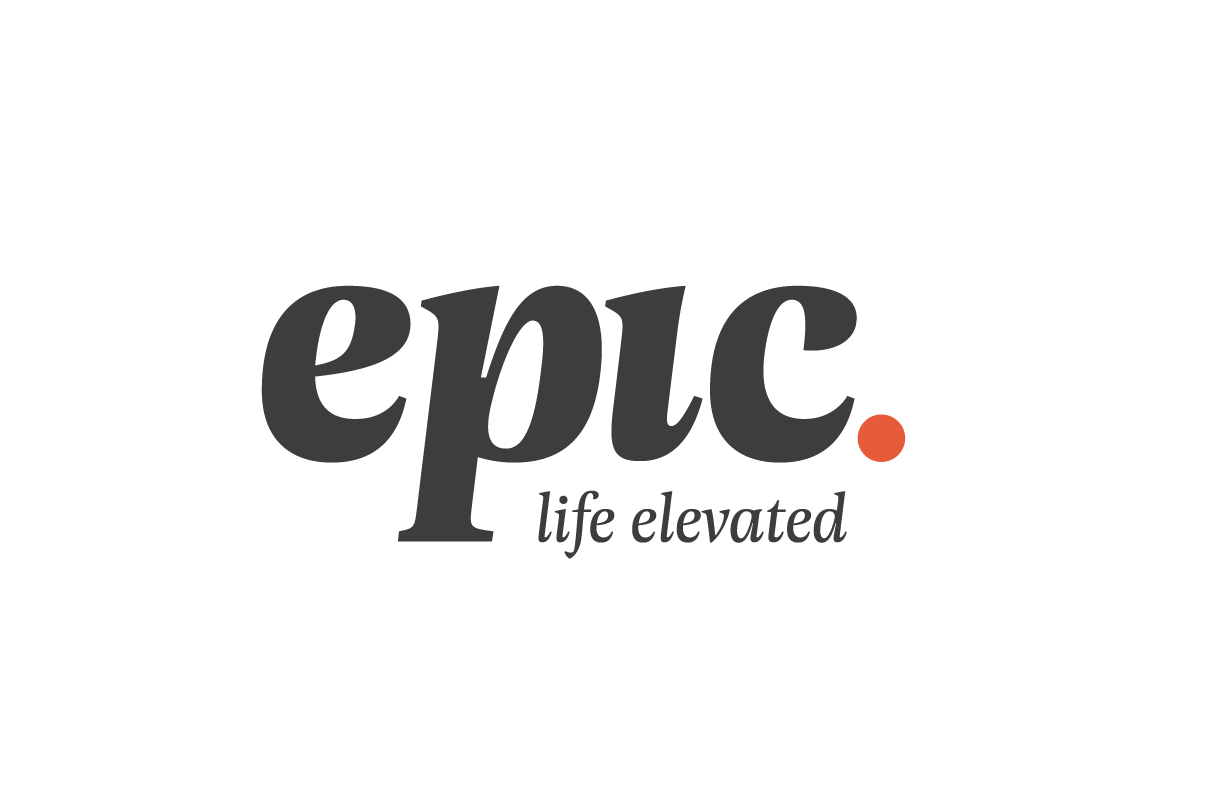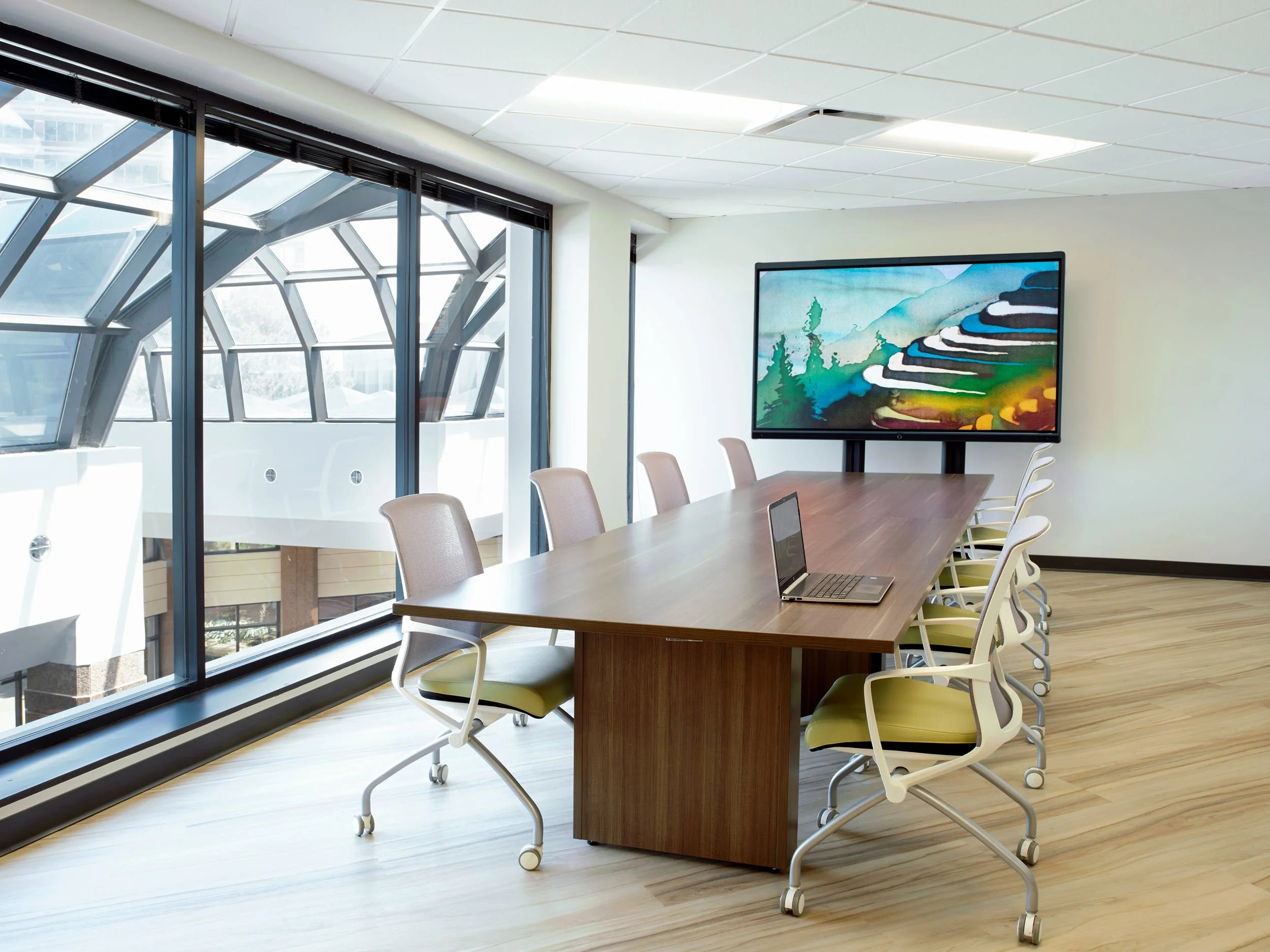Where Science Meets Design: Inside Skyway Behavioral Health
Epic Interiors – Inside Skyway Behavioral Health
Lobby Reception Desk
When Skyway Behavioral Health set out to expand its services with a new 25,000-square-foot facility in Downers Grove, Epic Interiors gladly took on the task by creating an environment that balanced clinical innovation with warmth and humanity. The goal was to design a space that felt sophisticated yet welcoming, one that supported advanced treatment while also providing a calm and grounding atmosphere for patients and staff alike.
Building on Epic Interiors’ earlier work at Skyway’s Skokie site, Downers Grove advances a design vision that is both larger in scope and more refined in detail. Every element, from a dedicated Spravato® treatment suite to the selection and placement of more than 100 artworks, was chosen to support recovery while aligning with Skyway’s mission of compassionate care.
Lobby Entry and Waiting Area
Refined Design Vision
As the third facility designed for Skyway, Downers Grove marks a deliberate step forward in Epic Interiors’ approach. Earlier locations leaned more vibrant and nature-oriented, while this project called for a more sophisticated character.
The design team worked with a challenging floor plan that included a lobby with multiple angles and alcoves. Epic’s solution emphasized openness and light, with a blonde hardwood floor running throughout and textured wall coverings, including a faux grasscloth vinyl, that bring balance and warmth to the pale flooring.
Spravato® Lobby
Sustainability was another key driver. Epic Interiors reconfigured existing casework and cabinetry for reuse, refinished the reception desk rather than replacing it, and integrated original fixtures wherever possible. This careful, collaborative process with contractors and Skyway leadership delivered both cost savings and a meaningful commitment to environmentally responsible design.
Client Break Area
Spravato® and Treatment-Resistant Depression
A defining feature of Downers Grove is its dedicated treatment area for patients receiving Spravato® therapy. Epic Interiors designed this environment to respond to the specific needs of patients receiving therapy for treatment-resistant depression and other mental health issues.
Corridor Leading to Treatment Area
Patients arrive through a gallery-like corridor that sets a calm and respectful tone, then enter treatment rooms furnished with comfortable seating, layered lighting, and artwork chosen to create a soothing visual field. From there, they move into an Integration Group Room, designed with acoustics, flow, and seating arrangements that support reflection and connection. The intent was to create a sequence of spaces that guide patients through the treatment process with dignity and care.
That sense of dignity carries into the after-treatment experience. As Medical Director, Dr. Sophianne Schwab noted, the integration room was planned with both comfort and care in mind:
“We want our patients to feel comfortable in a low-stimulation environment with furniture designed for relaxation. They are coming off a sedative and are medically monitored for an hour in the after-treatment integration room so they can discuss and process their experience during the Spravato treatment.”
The Magic Fabric
Celliant® fabric chair upholstery in the Integration Group Room
Epic Interiors also introduced an innovative material into this project: Designtex Celliant®, known informally as the “magic fabric.” This advanced textile converts body heat into infrared energy, which is reflected back into the body. Clinical studies suggest benefits for circulation and cellular recovery.
By upholstering seating in treatment rooms and Integration Group spaces with Celliant, Epic integrated a scientific advancement directly into the patient environment. This choice reflects the firm’s philosophy of uniting design, wellness, and innovation in ways that are both subtle and impactful.
Dr. Julie Friedman, Co-founder and Executive Clinical Director, emphasized how intentional these choices were in shaping patient experience:
“We offer our clients a choice when they arrive in the integration room after treatment. They can sit quietly or participate, which is important because trauma survivors often haven't had that option before. The integration room has two separate seating areas to accommodate clients' preferences, and the furniture is designed with muted colors and cutting-edge Celliant material that enhances well-being and comfort.”
Art and Human Connection
Art Therapy Room
The art program is central to the project’s identity and function. More than 100 works were curated to shape a consistent visual language across entry, corridors, treatment rooms, and staff spaces. Scale, subject, and sightlines were planned to support wayfinding, reduce visual monotony, and create moments of calm or focus at key decision points.
Artist & Advisor Pamela Staker notes:
“The art program was designed to embody warm minimalism, sophisticated and grounded, with a deliberate flow throughout the space that guides the eye and connects the expansive area. With over 100 carefully chosen works, including commissioned paintings and mixed media art for the lobby areas, the program was specifically curated to symbolize healing, connection, and resilience. The artwork, in collaboration with the interior design, promotes a welcoming atmosphere, creating spaces where clients and staff feel comfortable and eager to spend time.”
Commissioned Artworks for Lobby Area
Signature placements include Pamela Staker’s Shimmer Rings in the reception area, a mixed-media work built from layered cardboard, beeswax, gold leaf, and acrylic. Its circular forms establish a sense of rhythm and balance at the entry, reinforcing themes of connection and renewal. Corridors throughout the facility are anchored by large geometric works that draw the eye through long sightlines and transform passageways into a gallery-like experience. A deliberate mix of scale and media maintains visual interest without slipping into uniformity or institutional monotony.
Corridor
Staff Area Central Meeting Area
Another defining element is the Joshua Tree motif, installed in a central staff zone that has become a frequent backdrop in Skyway’s communications. Chosen for its ability to thrive in the harshest environments, the image conveys resilience and endurance, qualities closely tied to both Skyway’s mission and Epic Interiors’ guiding philosophy.
Group Therapy Room
Staff Conference Room
Technology and Collaboration
Epic Interiors also designed the facility to support Skyway’s collaborative culture. Large conference rooms and staff areas are fully equipped for hybrid meetings, allowing seamless connections across multiple Skyway locations.
Kate Barse, Executive Clinical Director of the Downers Grove facility, described how these features have transformed daily practice:
“The ability to connect seamlessly across multiple Skyway sites changes how our teams work. Hybrid-enabled conference rooms and
collaborative spaces make it possible to share expertise in real time, so that no location feels siloed. It’s a level of integration not often seen in behavioral health, and it strengthens care at every level.”
Co-founder and CEO Laura Lange notes:
"I love everything about the staff area, especially the conference room and cafe. The shape and brightness of the rooms, the view through the windows down to the koi ponds, and the advanced technology make the spaces inviting and inspire creativity. The entire staff area is designed for community and ease of interaction and collaboration."
Staff Break Room
The staff break room, with its booth seating and expansive atrium views, has become a hub for connection and reflection. Its café-like atmosphere reinforces the non-institutional, welcoming quality that defines the entire facility.
A Space for Healing
The Downers Grove facility shows what is possible when design is approached as an essential part of healing. Epic Interiors partnered with Skyway to create an environment that feels welcoming from the moment you enter. It is bright, warm, and carefully arranged to support both patients and staff.
Every element was chosen with intention, from reimagining existing cabinetry to introducing innovative materials and curating more than 100 original artworks. Together, these details shape a setting that is respectful, uplifting, and deeply human.
At Skyway Downers Grove, design is not simply the backdrop to care. It is a vital part of the recovery journey, helping people feel grounded, supported, and connected.
About Epic
Live Life Elevated: The Epic Approach
Epic Interiors believes design has the power to transform lives. Their goal in every project is to create inviting, human-centered designs that nourish and revitalize — spaces that cultivate a greater sense of well-being and feel like home. No matter the design sector, Epic believes that design can soothe as much as it energizes and calm as much as it entices. The team approaches each space with an intuitive eye, optimizing flow and functionality. They thoughtfully infuse spaces with color and texture, coining the phrase “modern warmth” to describe the firm’s aesthetic. Their approach is rooted in purpose-driven design—ensuring that every space serves a meaningful function, enhances daily life, and fosters well-being beyond aesthetics.
Photography: Cynthia Lynn
Art Advisory: PS Art Projects
Boardroom
Yoga Room
Client Break Room
Meditation Room
Group Room
Office
Lockers
Yoga Entry
Yoga Room
Art Therapy Room
Office
Spravato Treatment Area

























