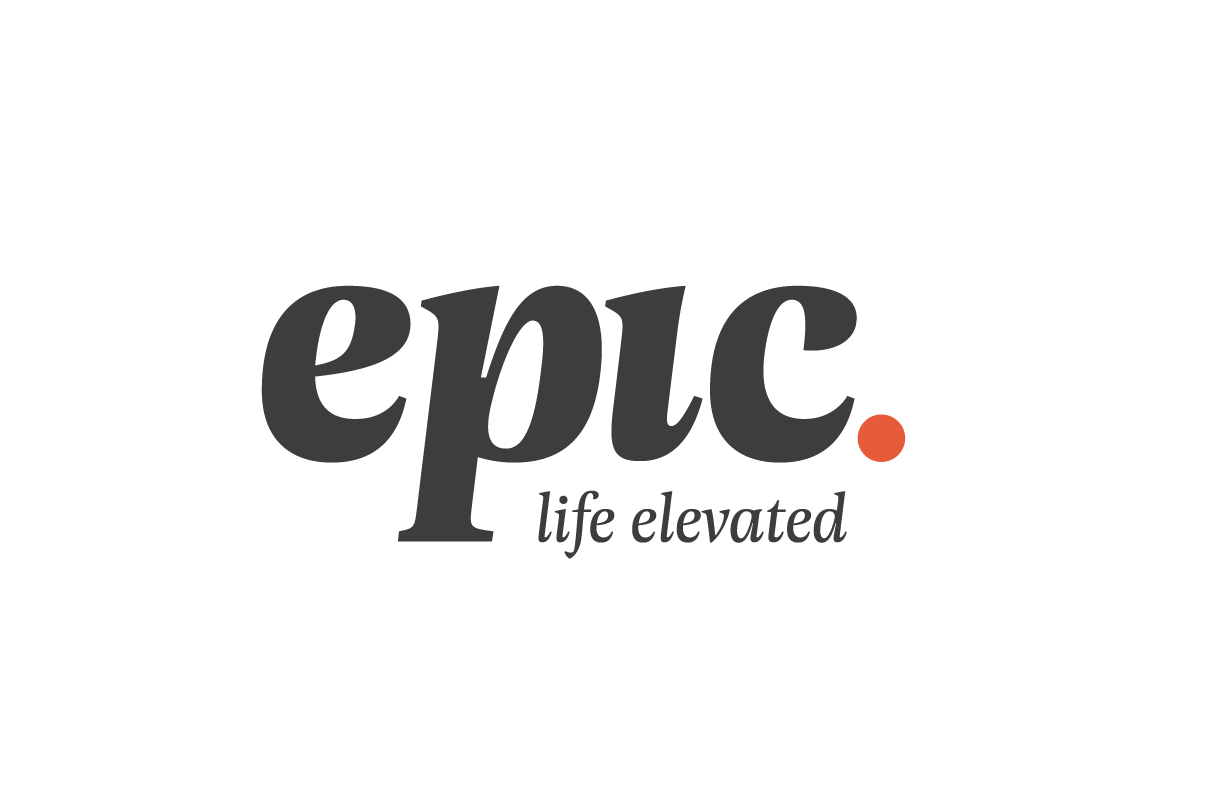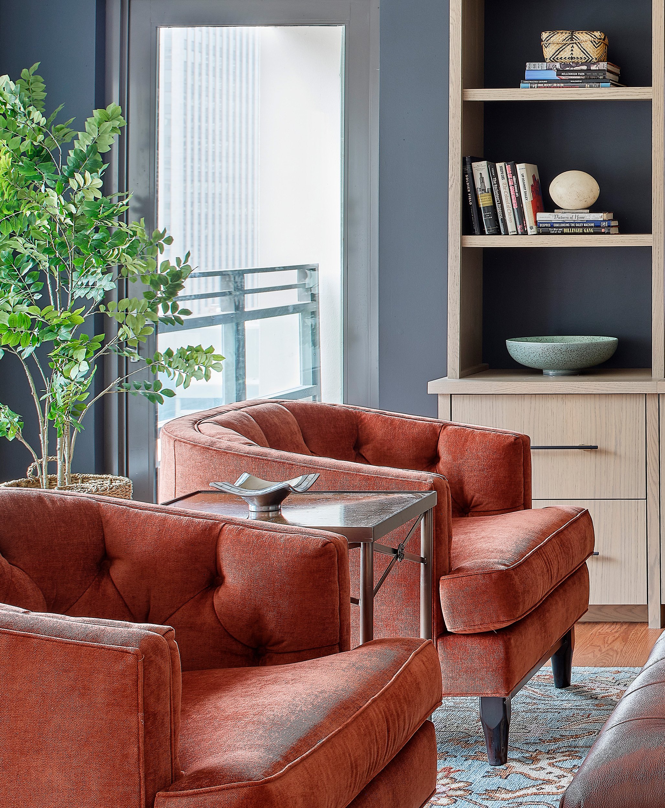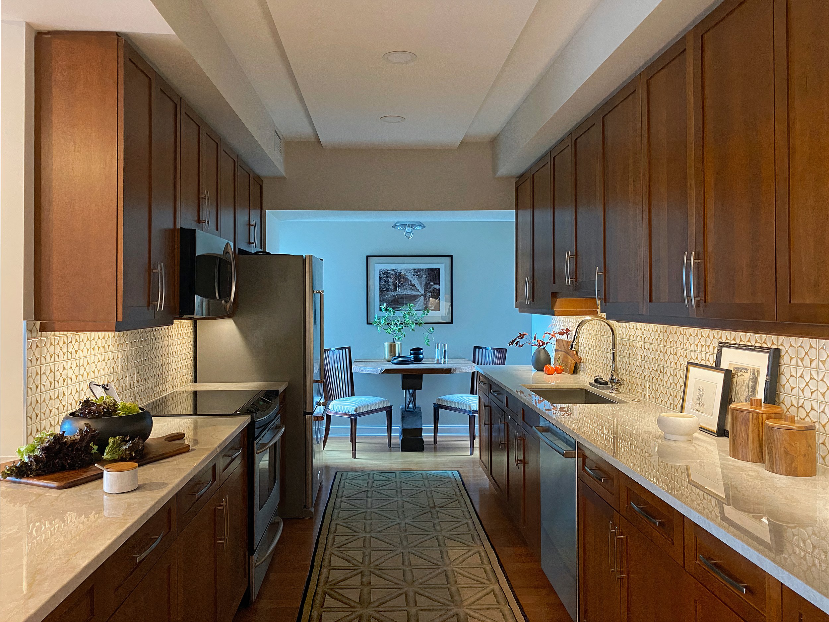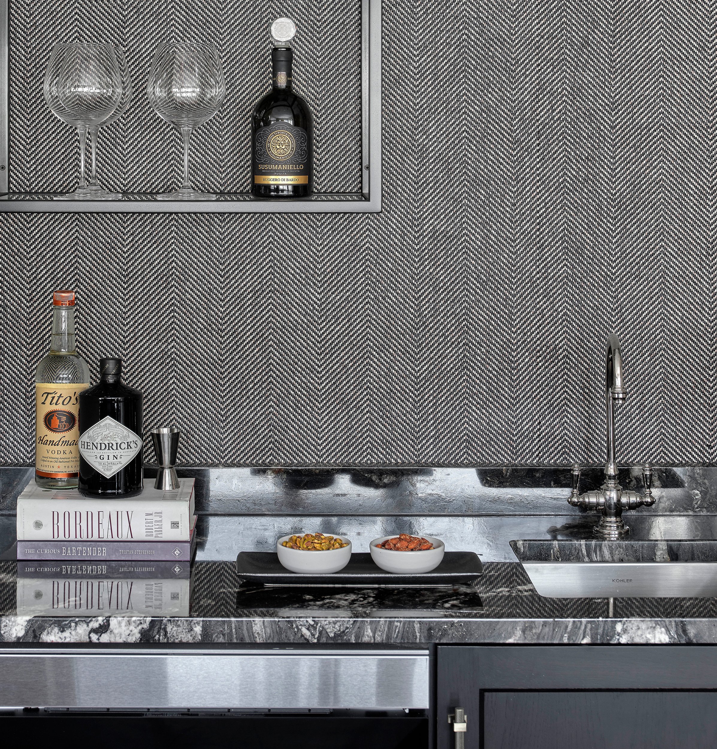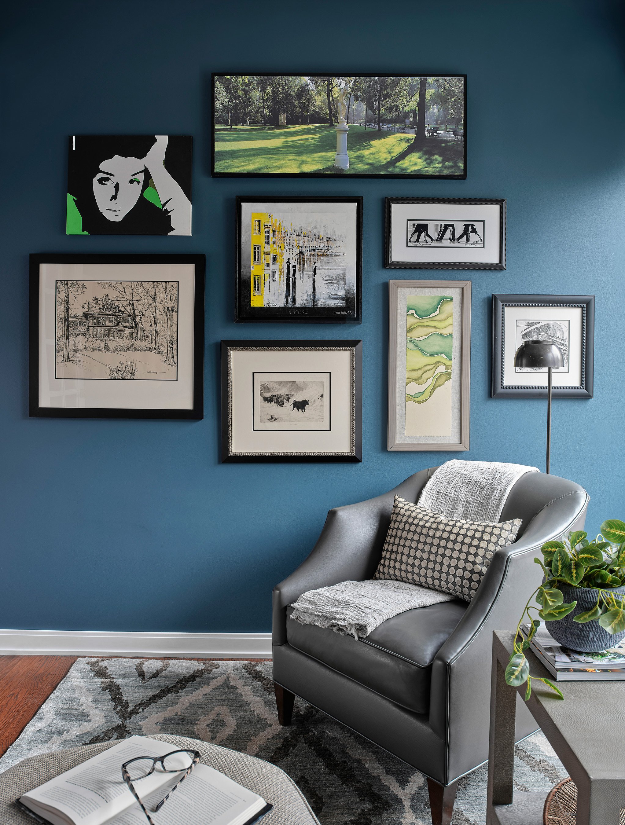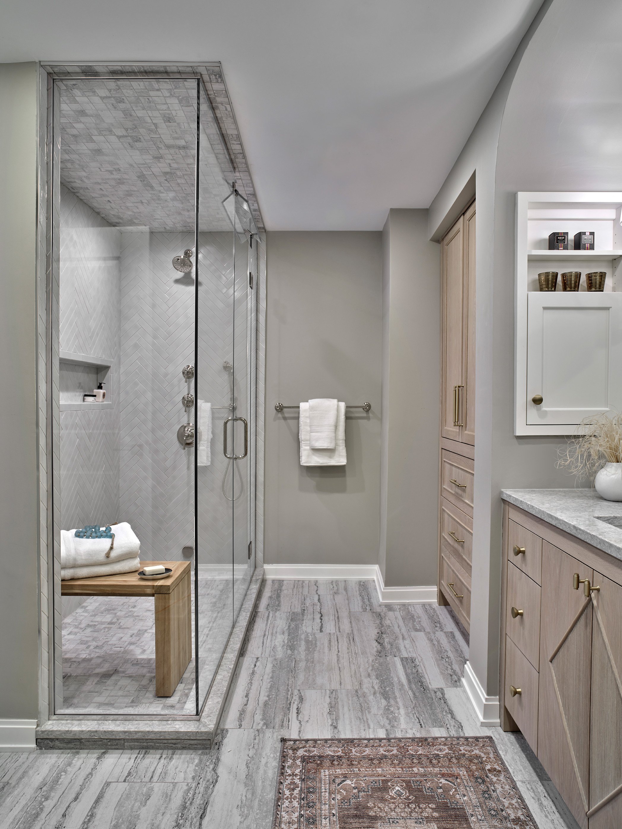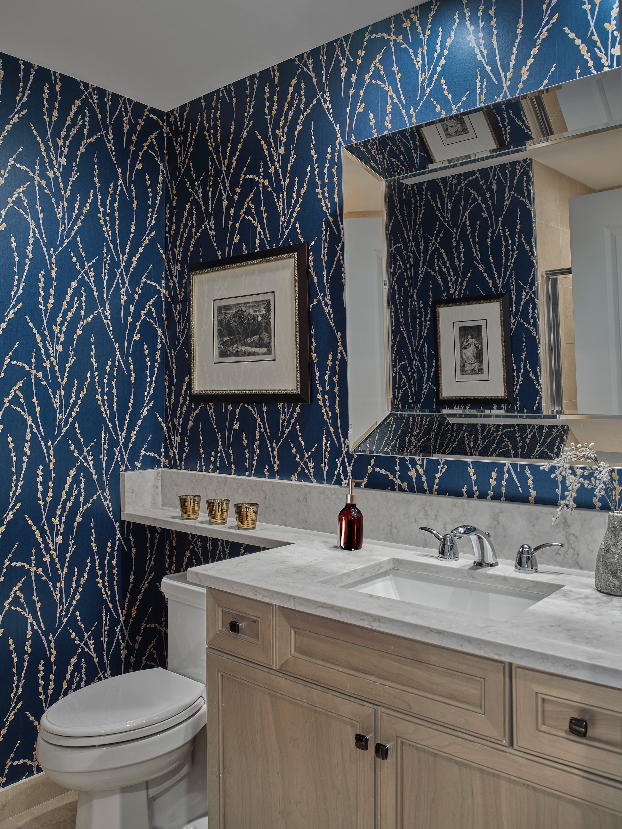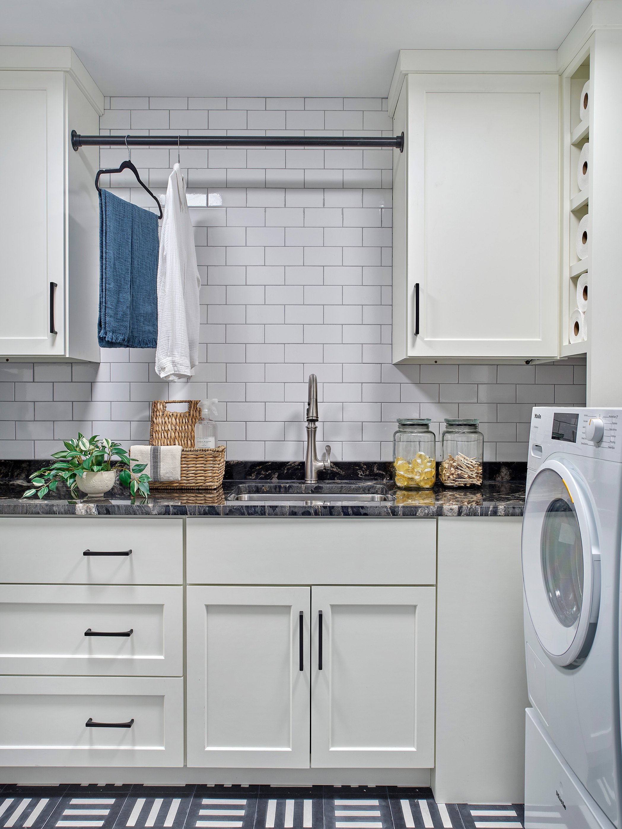Two Residential Spaces Become One Stunning City Condo
“We are so thrilled to announce this project was featured in Modern Luxury Interiors Chicago”
Lake Michigan and Cityscape Views
Combining two separate condominium units into one was an exciting project for Epic Interiors, creating a spectacular and functional living space while affording greater design flexibility. The decision to combine the two condos rather than purchase a larger unit in a new location, while not easy, became the clear choice when considering our client's love for the building, the incredible location in the heart of Chicago, and the stellar views of Lake Michigan, Millenium Park, and the urban cityscape. The comfort of their forever home and the benefits of city living (walking distance to Michigan Avenue, fine dining, the Cultural Center, and much more) made this project a dream.
Renovation and interior design required careful planning and consideration, including confirming the feasibility of combining the units (will this be allowed by the condominium association?), structural modifications such as removing walls, moving bathrooms, integration of HVAC systems, creating a cohesive design to seamlessly integrate the two units with consistency and open plan concepts, and finally overall management of a very complex and time-consuming project.
Prioritizing the fantastic cityscape and lake views was paramount. We created large open spaces and removed sightline barriers through sleek spatial layouts and renovations. The furniture proportions and relocation of higher priority spaces, such as the dining area, took maximum advantage of the incredible views.
Combining old with new was an essential consideration in all of our choices, creating an engaging, eclectic, yet custom-tailored experience that is uniquely modern and comfortable.
The Living Room
We reupholstered the existing sofa with a luxurious fabric from Mitchell Gold + Bob Williams. The sleek end tables are Caracole. Artwork by Pamela Staker.
The seating area
Chairs–Hickory Chair, Rug–Shabahang, Quartzite Fireplace Surround–Custom Designed by Epic Interiors
“We could not have achieved the outstanding result in combining two condos without the Epic Interiors team. The space feels completely new even as Epic repurposed much of what we already owned. Their choices in renovations and finishes had the effect of breathing new life into pieces that were important to us.”
The Dining Room
Wallcovering–Schumacher
The kitchen
Tile–Ann Sacks, Faucet–Studio41
The Eclectic Eating Nook
The Wet Bar
Custom Shelving–Dock6, Wallcovering–Schumacher, Faucet–Studio41
The Family Room
Chairs–Rejuvenation, Sofa–Hickory Chair, Ottoman–Leathercraft, Persian Rug–Shalabang, Custom Designed Built in Cabinets/Shelving
Sofa–Hickory Chair, Ottoman–Leathercraft, Persian Rug–Shalabang, Art–Pamela Staker
Table–Kolkka, Chairs–Lee Industries, Light Fixture–Visual Comfort
“Combining two condos can be tricky, with integrated spaces often feeling choppy or forced. Epic Interiors worked hard to make the space seamlessly flow, as if it were always meant to be.”
The Den
Epic Interiors designed and installed this gallery wall using the client’s own artwork.
primary Bath
Tile–Ann Sacks, Fixtures–Studio41, Sconces–Visual Comfort, Built in Cabinets–Custom Designed by Epic Interiors
Powder Room & Laundry room
Wallcovering–Graham & Brown, Floor Tile–Lili Cement Tiles, Faucet–Studio41
Photography:
