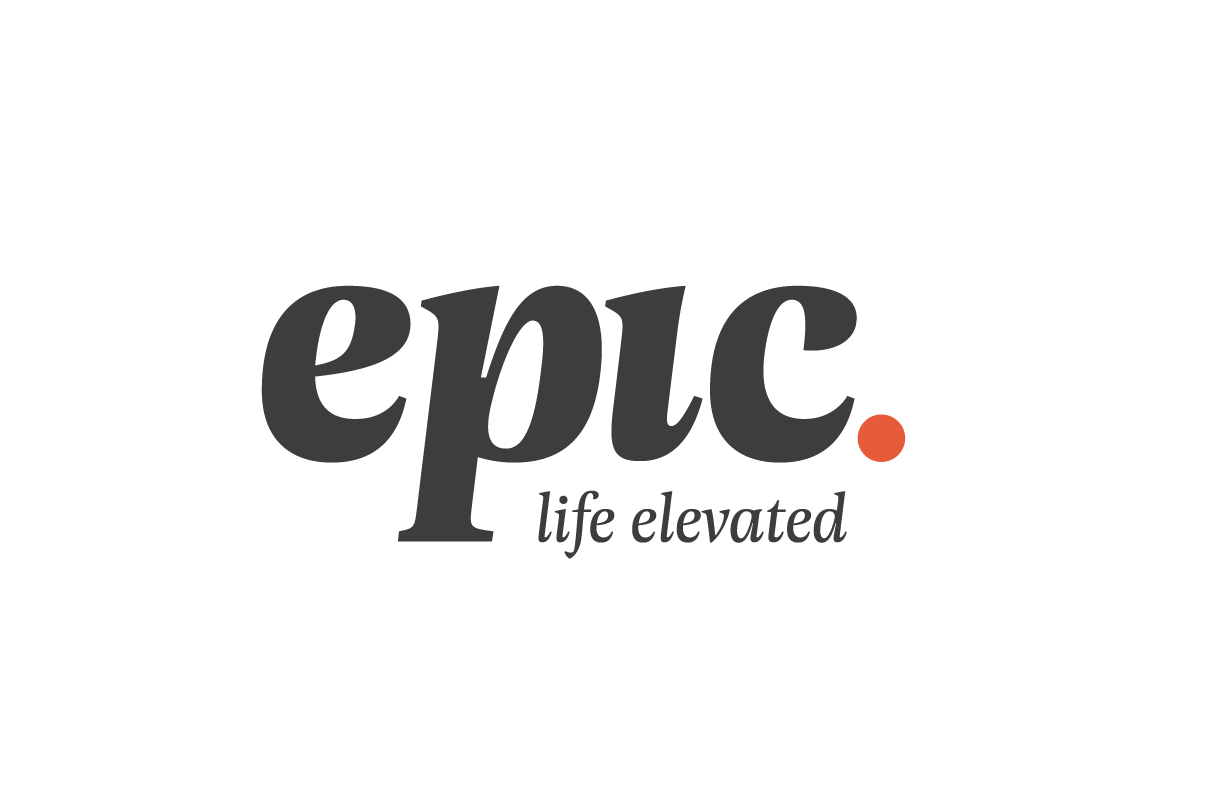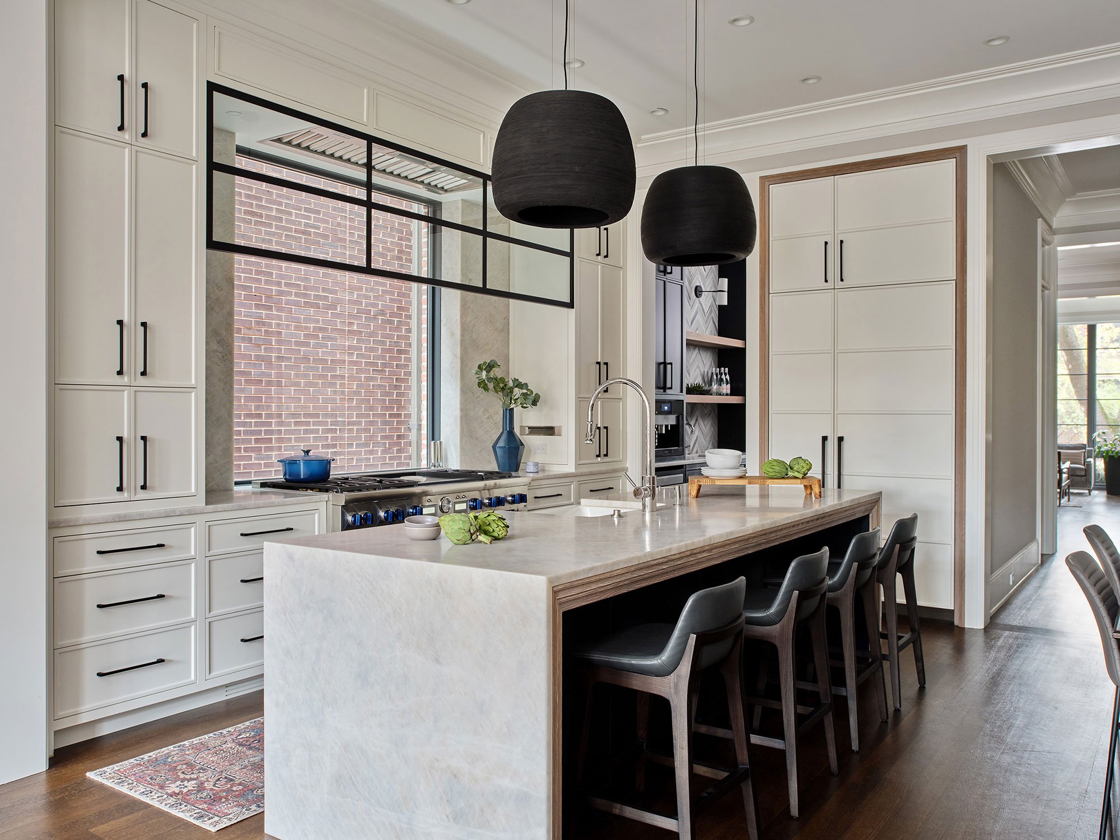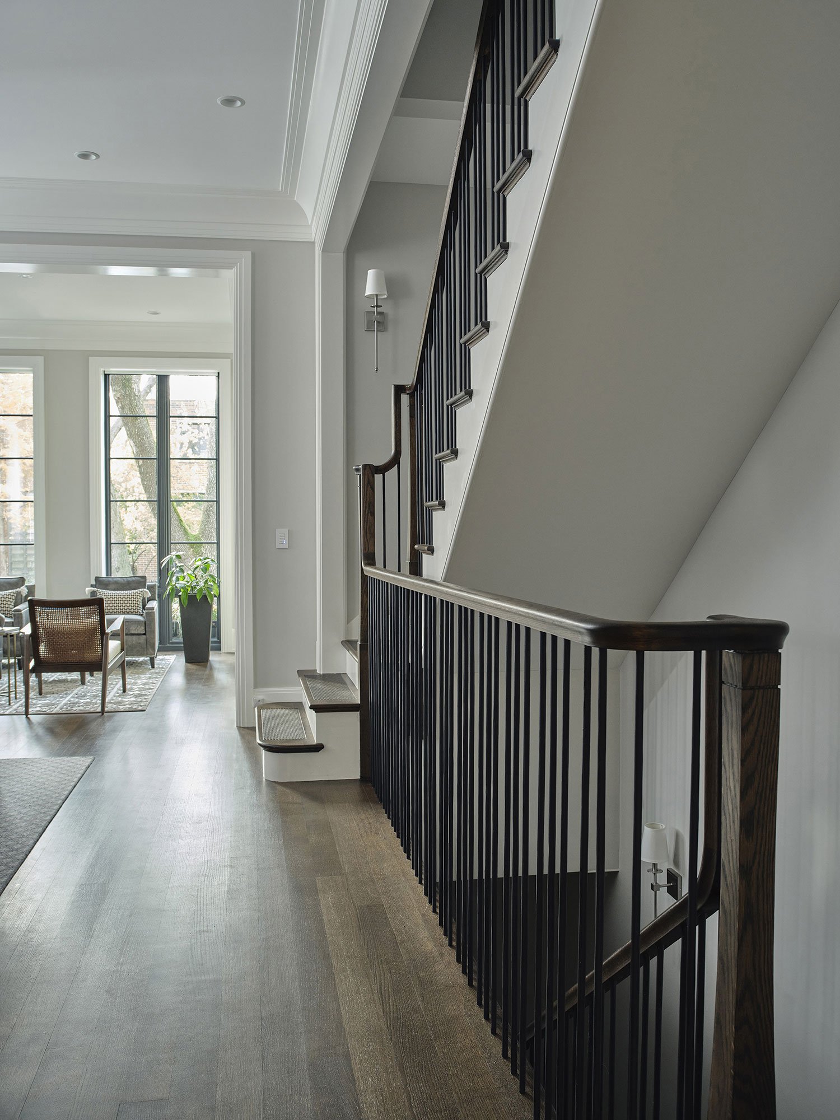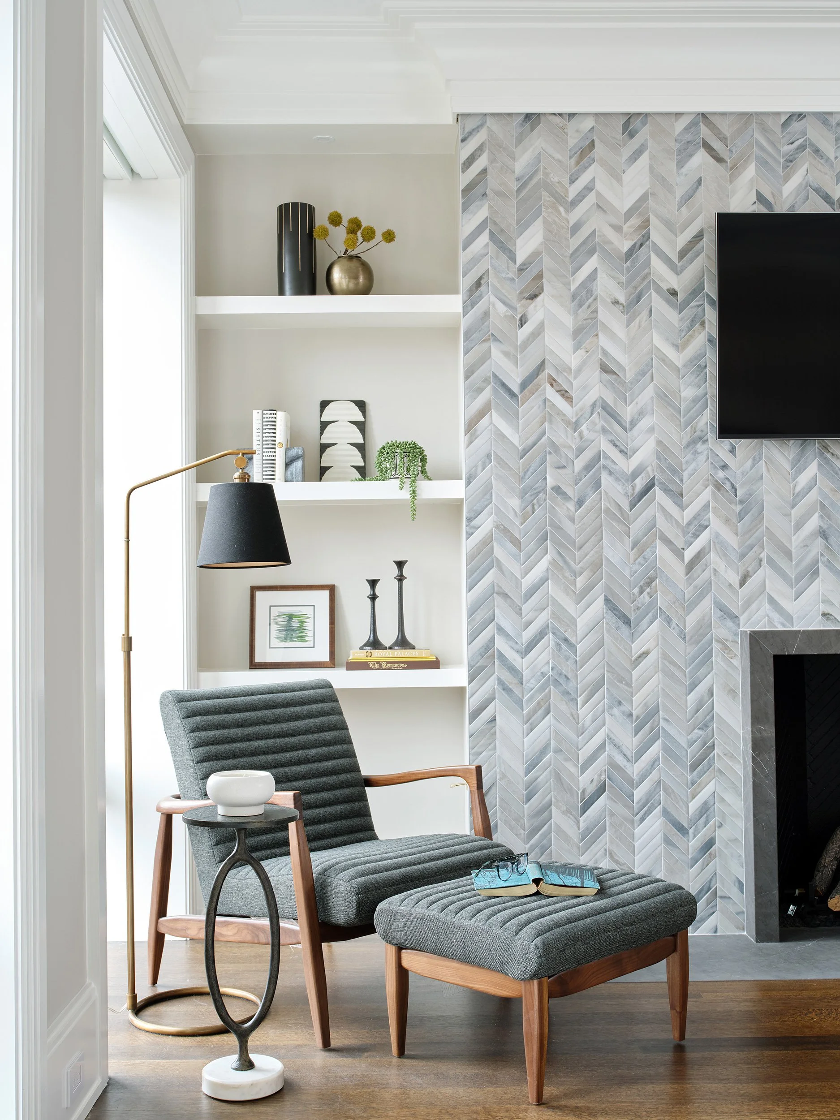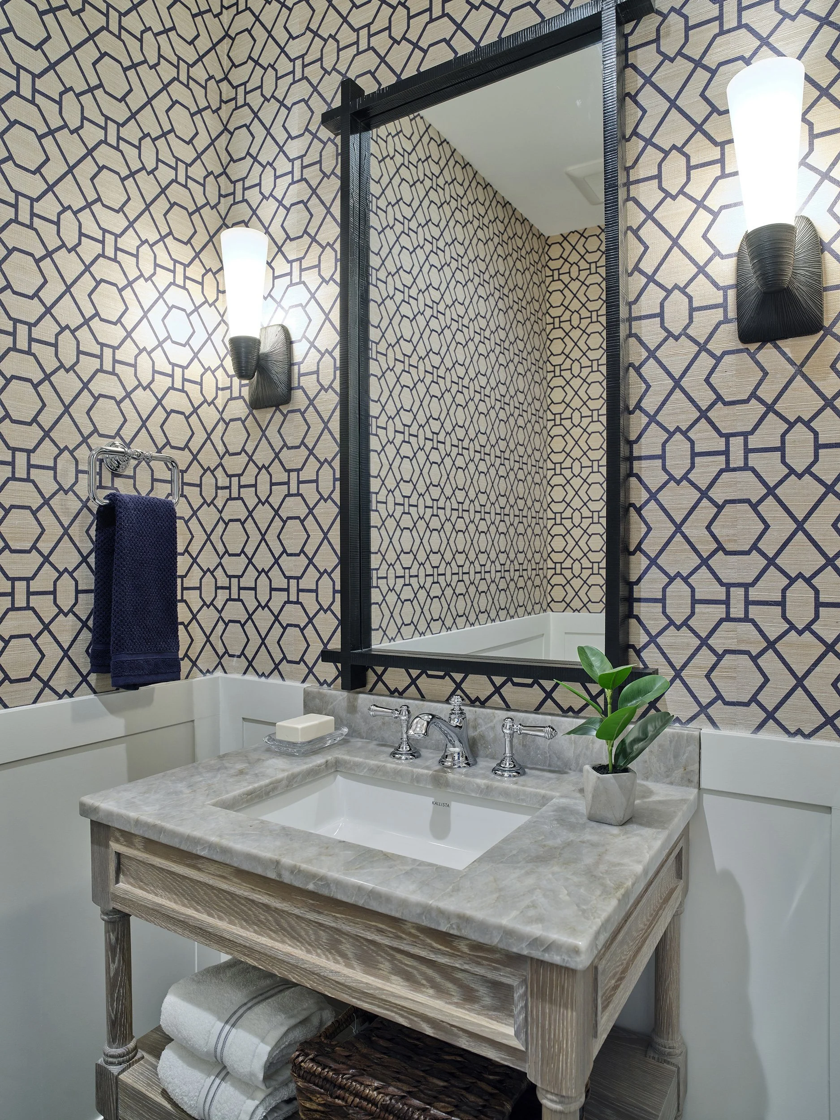Modern Warmth
Epic Interiors designed this multi-level new build in Chicago’s Lincoln Park neighborhood for a family of five, creating a warm, modern home that reflects each person’s personality while staying cohesive. The project includes seven bedrooms, custom finishes, and layered materials that bring comfort, style, and function to every level. This home represents Epic Interiors’ approach to residential interior design throughout Chicago and the North Side.
With timeless design decisions, this project has a modern elegance that will remain relevant and current.
As with any project, there are trials and tribulations. Epic considers themselves "Calm Warriors," always advocating for their clients and reminding everyone that there is ALWAYS a solution to any challenge. This single-family home for a large family of seven had to fit much into a narrow city plot. The solution included going tall (four stories) and intense space planning to fit everything like puzzle pieces and embody an effortless flow in a home tailor-made for comfort while designed through a very modern lens. Specializing in high-end residential and commercial design nationwide, Epic Interiors capitalized on its strengths for this project through wellness-focused design.
This large city-dwelling with cozy features has four extraordinary levels of awe-inspiring detail and custom finishes, from the kitchen's glass and steel range hood to the ten custom bathrooms. Every family member's personality is reflected in the bedrooms and the main living spaces. Detail and design with unique features throughout this seven-bedroom home, four levels of living space, and a rooftop for entertaining with impressive views of the city skyline.
Kitchen
Industrial steel and glass elements reminiscent of old factory loft spaces mix with wood to warm and balance this modern urban kitchen. Custom-built cabinets with floor-to-ceiling storage make efficient use of limited space. Adding subtle wood elements to the island and cabinet framing brings a cozy element to clean lines and modern features. The giant window under the steel stove hood is as unusual as it is striking. Allowing in much-needed light– the brick of the neighboring building essentially becomes the backsplash.
Stairwell
This vertical city house boasts an open staircase from the lower level to the third floor. The client and architect collaborated on this custom-designed stair engineered and built by Lake Shore Stair Company. The spindle spacing and grouping into threes reflect the exterior architecture of the three vertically oriented window recesses. With clean railings and minimal detail on the spindles, this stair includes an unusual design element of customized treads that are laser cut for traction on each stair–a brilliant solution for replacing the more expected carpet runner.
Exterior
This beautiful urban exterior includes flamed granite panels in the window recesses, where you typically expect limestone material. The decision to use granite, a simple but elegant material, allowed the black to make the façade pop. The result is stunning, with a seamless and uninterrupted vertical flow.
Architecture and Home Builder: Casagrande Architects, LLC
Interior Design: Epic Interiors, LLC
Property Size: 7,500 square feet
Entryway
Epic successfully packed so many design elements into such a small space, from the wow factor of the setback and framed-out wall to the high ceilings, transom, and deep crown molding. The gorgeous grasscloth wall covering is Serena & Lily, and the marble floor tile is Ann Sacks. The Lightology chandelier is another gem that draws the eye up and makes the space feel bright and airy.
Living Room
This intimate and formal but comfortable living room promotes conversation and ease of use. Epic designed the bold lines in the fireplace stone to play off the rug's geometric pattern, creating an exciting balance and elevating the design. The horizontal lines of the surround move the eye effectively across and around the room. The oil painting over the fireplace by Chicago artist Pamela Staker explores figurative and abstract themes reflective of urban living. Epic believes art makes the room and is committed to finding and supporting local talent.
Family Room
The custom white oak millwork inset next to the floor-to-ceiling porcelain around the fireplace makes for a gorgeous vignette. The vertical striations in the porcelain have a fluidity that refers to the feeling of a waterfall. The colors add a soft warmth to the minimalism of these details.
Prominent floor-to-ceiling windows give a view of the patio and the garage roof deck (one of 3 decks on this property) with phenomenal cityscape views. Custom white oak millwork explicitly designed for this project includes a floating bench for additional seating at a minimal profile.
Primary Bedroom
An oasis away from five kids and stressful jobs, this space is designed to unwind and relax with soft neutral colors and warm details. Everything from the wall covering to the light fixtures to the art & objects is a play on black and white with warm neutrals. The vibrational pattern in the wallcovering by York and the repeat pattern of vertical wires in the light fixture by Circa creates an overall soothing effect.
The area by the fireplace is perfect for relaxing with a good book or spending time in thoughtful meditation—a place to rest and regroup from the stresses of modern life.
Primary Bath
With the neighbors only 6 feet away (remember, city living!), this master bath has been transformed into a retreat with so much privacy. The diffused light and slight bow to the tub's shape bring a soft feminine element to balance the modern hard edges. The warm gray shagreen clad vanity from RH brings warmth and depth through texture and color.
Girl's Bedroom
All five kids received individualized living space retreats that reflected their personalities. The only girl out of five, this teen was excited to collaborate with Epic to design her bedroom and bath. She made choices that reflected her super cool, fun, and feminine personality. Created from recycled plastic bottles, the rug from Pottery Barn is an apt reflection of the younger generation's commitment to earth-friendly materials (we told you she was cool!). The lounge area with a sectional sofa from Pottery Barn Teen and a West Elm coffee table is perfect for hanging out with friends. The third-floor view gives the feel of being in a treehouse with views to the street below from a pretty lofty height. It's really quite dreamy.
Girls Bath
This room hinged on finding a color to offset the gray and the perfectly selected shade of powder blue for the vanity did just that. The blue softens the space and is the perfect counterpoint to the marble wall.
Powder Rooms
Epic designed the ten baths in this residence to include elements of surprise through color and pattern, using the opportunity to go bold in an otherwise neutral project. Like catching a glimpse of a hidden gem, this powder room delights with its wallcovering of deep navy and graphic pussy willow pattern from Graham & Brown. Epic pushed the client out of their comfort zone to increase drama in these small spaces to excellent effect. In the end, the client was grateful for the push and thrilled with the outcome. For the third-floor powder room Epic has again brought the drama with this bold, graphically patterned Serena & Lily wall covering.
Boy’s Bedroom
The youngest boy (in first grade at the time of design) received a room that reflected his dreams and adventurous spirit. The map wallcovering provides endless interest, while the upholstered bed and custom Stanton rug are not too juvenile and will transition effortlessly as he ages.
Third-Floor Hangout Room
The entire third floor consists of three teen bedrooms, and this hangout space is right in the middle. The stairs lead up to a rooftop deck (two decks, one at the front and one at the back) with a hot tub and stunning views of the Chicago skyline.
Designing a family home? Contact Epic Interiors to explore design solutions tailored to your lifestyle.
Jeannine Bogart
Owner / Design Principal
+1 312 543 4596
jeannine@epic-interiors.com
Photography:
