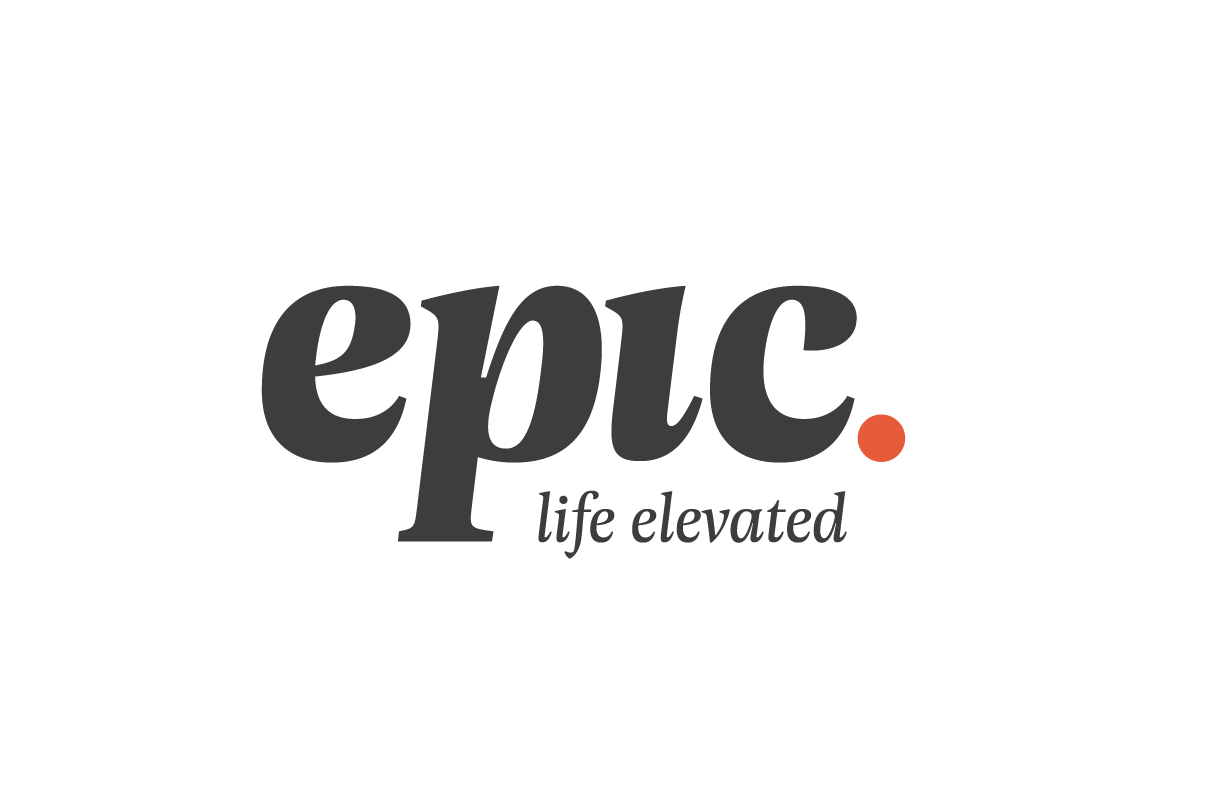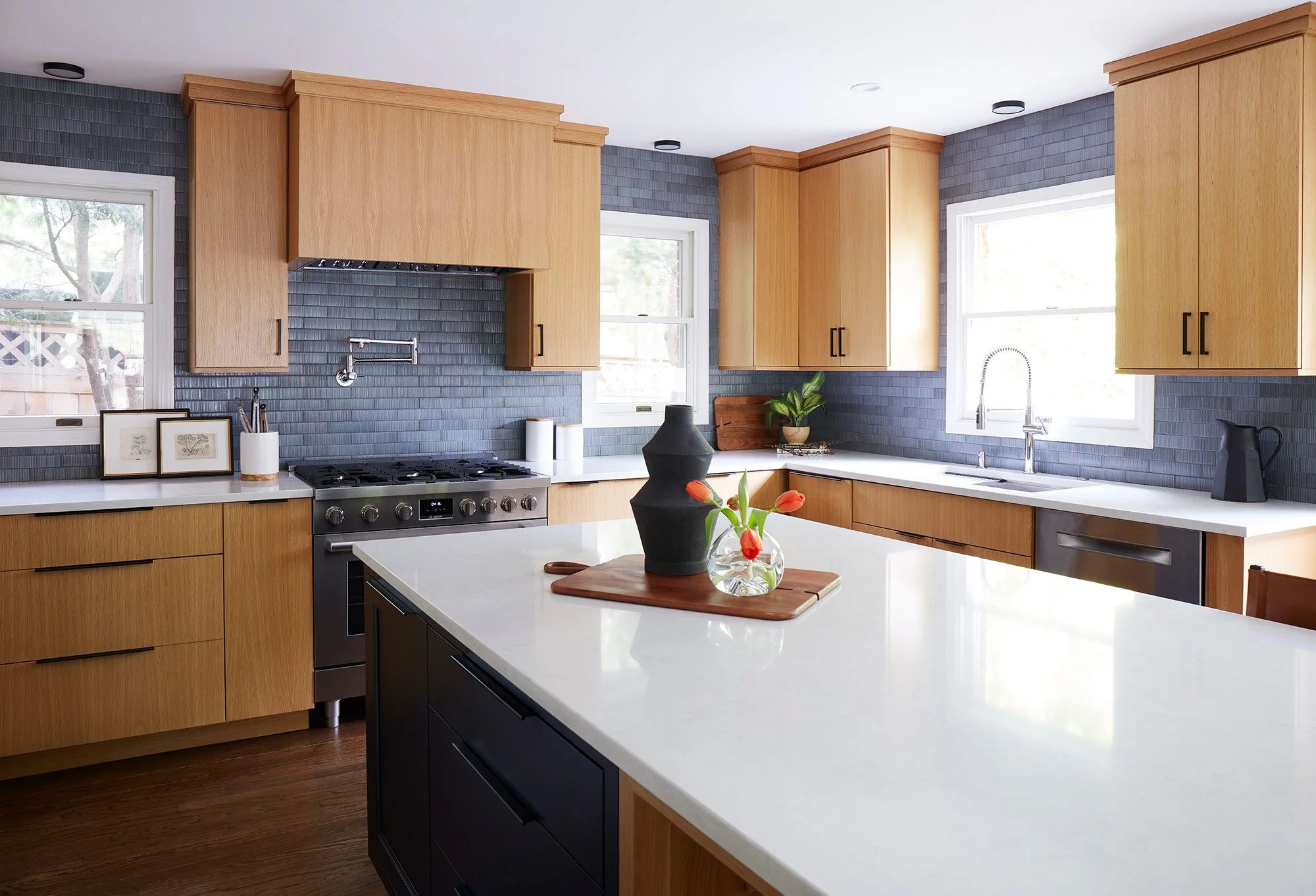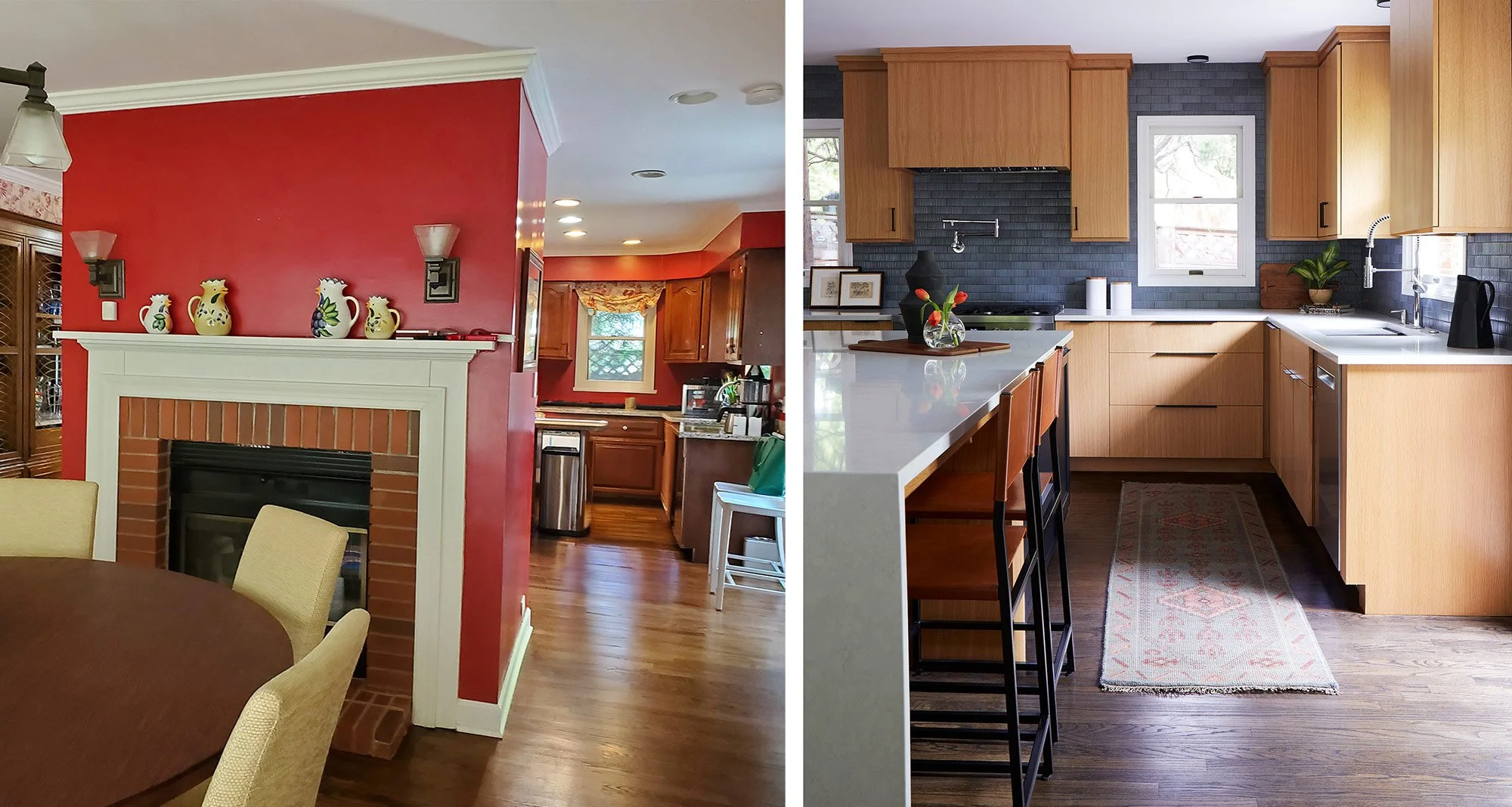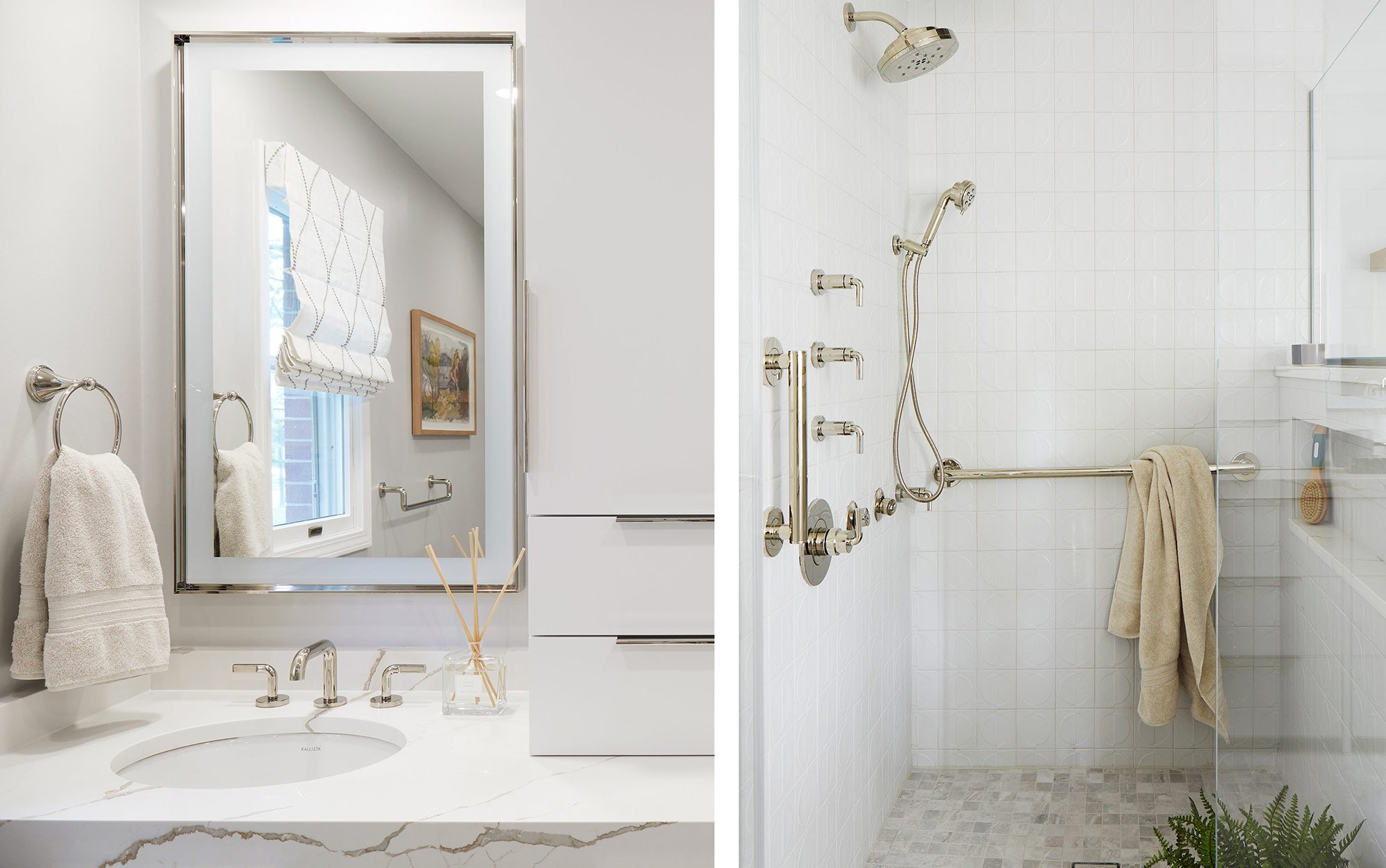Bringing Out the Charm
Ranch-Style Home Renovation: Epic Interiors Transformed this Wilmette, Illinois Home into a Modern Beauty
Epic Interiors transformed this ranch-style home in Wilmette, Illinois through a multi-phase renovation that brought clarity, warmth, and cohesion to each space. The design centered on enhancing natural light, improving flow, and introducing a modern sensibility that feels both grounded and welcoming. What began as a dated layout with heavy finishes evolved into a home defined by openness, thoughtful proportions, and a calm, enduring character.
As with many Epic projects, this was a family affair. We first began at the daughter's home in Glenview. Her mom contacted us soon after, at the beginning of the pandemic. She and her husband were both retired, so it was the perfect time to make some changes to their charming residence. They had a strong vision in mind for sleek and modern design concepts, and their ideas made them both a good fit for us and a delight to work with.
This project reflects Epic Interiors’ work across Wilmette, Chicago, and the North Shore, where we specialize in thoughtful residential interior design and renovation. See more of our residential projects in our Epic Home portfolio.
A complete transformation opened the kitchen, improved sightlines, and introduced modern warmth through custom cabinetry and a larger island.
The Kitchen
First on the agenda: our client LOVES to cook and has always wanted a beautifully appointed chef's kitchen. This renovation allowed her to finally realize that vision, along with a cohesive transformation throughout the rest of the home. The new kitchen now supports gathering with a more open and functional layout, creating a space that feels both practical and welcoming.
Before & After
Removing the massive brick fireplace wall opened the kitchen and dining room, creating one continuous, functional space.
Open-Plan
It is difficult to imagine now, but the kitchen and dining room were once divided by a massive, free-floating, floor-to-ceiling fireplace that dominated the center of the home. Its unusual scale and placement made both rooms feel closed in and disconnected. After living with it for years, our clients had never considered removing it, assuming it was an immovable part of the house. As we began the renovation, however, it became clear that the fireplace needed to be the first element to go. Opening the space allowed the kitchen and dining area to finally breathe, making room for larger modern appliances and a substantially long island with seating for four. The transformation between the before and after is truly remarkable.
The renovation refreshes the living room with a new fireplace surround, modern furnishings, and a connected wet bar.
The Living Room
Refreshing the living room and its newly incorporated wet bar rounded out the first phase of the renovation. We updated the fireplace with a new surround and painted the existing brick to create a cleaner, more minimal presence in the room. New furnishings, a thoughtfully scaled rug, updated sconces, and modern ceiling lighting complete the space. The wet bar received a full renovation as well, with new cabinetry, open shelving, updated fixtures, a wine cooler, and a dark tile backsplash from Soho Studio.
Modern Updates
The living room and its newly incorporated wet bar rounded out phase one of our project.
A calm, light-filled primary bedroom redesigned for better flow and comfort.
The Primary Bedroom and Bath
Phase two focused entirely on the primary bedroom, walk-in closet, and primary bath. The existing layout felt dark, constrained, and inefficient, prompting a full redesign of the suite. We began with a clean slate, reworking the plan to improve flow, increase storage, and create a more spacious bath experience. The renewed suite now offers an intuitive layout that supports comfort, privacy, and effortless daily routines.
The updated primary bath features a double vanity, a glass shower, and brighter finishes that expand light and improve daily use.
In the primary bath, we introduced a much-needed window and removed the oversized bathtub, opting for a generous walk-in shower in its place. A smart toilet, new custom tile, and bright white cabinetry further transformed what had been a dark, enclosed room into a light-filled and inviting space.
A modernized fireplace and soft textures create a calm seating area within the primary bedroom.
The bedroom was weighed down by heavy drapery that darkened the space and consumed too much visual room. The existing wood-burning fireplace also projected farther than was ideal, prompting us to replace it with an electric unit and design a cleaner, more minimal surround and mantle.
This bright, calm primary bedroom now features warm, comfortable details and sleek, modern design choices. We elevated the space with new RH furnishings, tailored window treatments, and thoughtfully selected artwork, creating a cheerful and restorative environment for rest, reading, and quiet retreat.
Photography:
Planning a ranch-style renovation? Contact Epic Interiors to explore design solutions tailored to your home.
Jeannine Bogart - Owner / Design Principal
+1 312 543 4596
jeannine@epic-interiors.com









